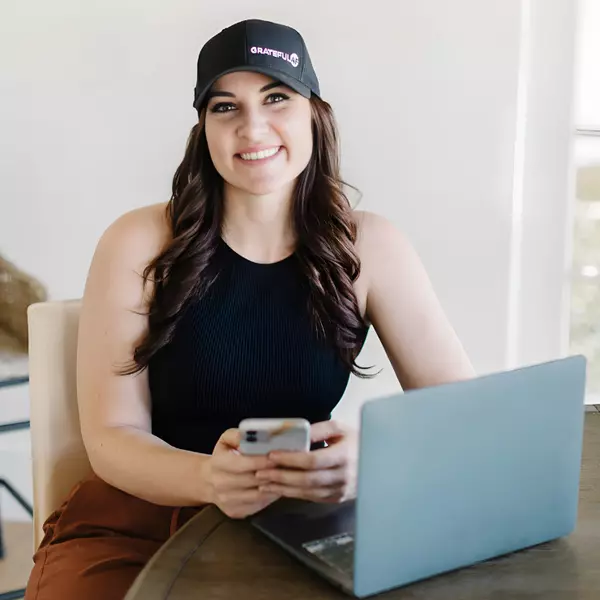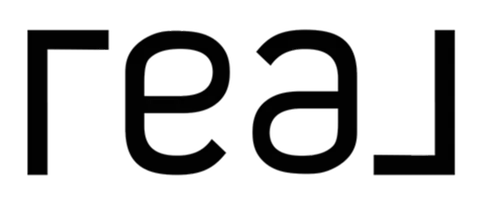$445,000
$450,000
1.1%For more information regarding the value of a property, please contact us for a free consultation.
1456 W Date Avenue Porterville, CA 93257
4 Beds
3 Baths
2,413 SqFt
Key Details
Sold Price $445,000
Property Type Single Family Home
Sub Type Single Family Residence
Listing Status Sold
Purchase Type For Sale
Square Footage 2,413 sqft
Price per Sqft $184
Subdivision Beverly Glen
MLS Listing ID 223920
Sold Date 08/16/23
Bedrooms 4
Full Baths 3
Year Built 2007
Lot Size 8,128 Sqft
Property Sub-Type Single Family Residence
Property Description
Welcome to 1456 W Date Ave, a charming single-family home. This cozy residence offers comfortable living spaces and a convenient location, perfect for those seeking a peaceful and convenient lifestyle. As you step inside, you'll be greeted by a spacious living room with large windows, allowing natural light to fill the room and crown moulding. The open floor plan seamlessly connects the living room and kitchen creating a welcoming space for entertaining family and friends. There's also a small tech area just inside the front entry. The kitchen is well-appointed with modern appliances, ample cabinet storage, granite counters and a functional layout, making it a joy to prepare delicious meals. The property features four bedrooms, each offering a tranquil retreat for rest and relaxation. The primary bedroom boasts an ensuite bathroom including a two way fireplace providing a spa like atmosphere. An additional bedroom is featured with an en suite bathroom and two additional bedrooms and bath.
Outside, the backyard provides a generous space for gardening, playing, or simply enjoying the California sunshine. The property also includes a three-car garage, offering secure parking and additional storage options.
Location
State CA
County Tulare
Interior
Interior Features Crown Molding, Entrance Foyer, Granite Counters
Heating Central
Cooling Central Air
Flooring Carpet, Ceramic Tile
Fireplaces Type Bath, Double Sided, Family Room, Gas, Master Bedroom, See Through
Laundry Laundry Room
Exterior
Parking Features Attached
Garage Spaces 3.0
Utilities Available Electricity Connected, Natural Gas Connected, Phone Connected, Sewer Connected, Water Connected
View Y/N N
Roof Type Tile
Building
Lot Description Back Yard, Fencing, Garden, Landscaped
Story 1
Foundation Slab
Sewer Public Sewer
Read Less
Want to know what your home might be worth? Contact us for a FREE valuation!

Our team is ready to help you sell your home for the highest possible price ASAP

Bought with Brittney E Baca






